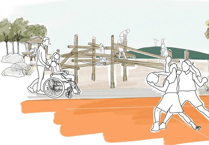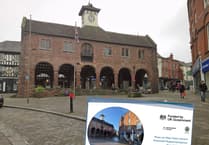DESIGNS for a controversial 16-home development have been submitted for a town paddock.
Outline permission for the 1.5-acre scheme at Merrivale Lane in Ross-on-Wye was granted last December.
Butler Wall Homes of Pontypool have now submitted house designs, the layout and landscaping for approval.
These show solar panels on the roofs of the four detached and six semi-detached two-storey properties, while six other homes are also planned.
All would be accessed via a single new junction with Merrivale Lane.
The outline scheme submitted by the Ruth Lilian McQueen Keohane Discretionary Trust drew fierce opposition from local residents before being passed by Herefordshire planners, increasing the number of houses in a previous plan from 10 to 16.
Objections included that it would worsen “diabolical” parking problems on nearby streets.
Many said Merrivale Lane was already “a rat-run”, used by lorries and farm machinery as well as local cars, yet often reduced to a single lane due to parking.
And one said that increasing the number of proposed houses over the original site proposal “adds insult to injury”.
Planners were also told that two to four-bed properties would be “totally out of keeping” with the local area, which has several low-rise bungalows, and would mean a loss of privacy.
Wildlife was also a concern, with an objection saying: “This land is a haven for wildlife… (including field mice, nesting birds, orchids and bats.
“The proposed development will destroy this habitat.”
One neighbour added that the continuous line of parked cars already made it a “traffic flow nightmare“ on Alton Lane and across Merrivale Lane.
“The plan to introduce 16 more properties with up to 30 more cars plus deliveries, etc, into this problem area is just too dangerous.
“Given that there are no plans to bypass or improve this area, and there is no pressure for additional housing with several hundred new houses under way, I can see no justification for the development to go ahead.”
But Herefordshire planners backed the scheme having originally opposed the one for 10 homes, with the larger scheme deemed a more efficient use of the land.
They put a condition of an £86,000 payment to local services including education, transport, health and sports facilities in passing it.
The outline plan proposes six two-bedroom, nine three-bedroom and one four-bedroom houses, six of which will be “social” units, with each home having two parking spaces.
A sustainable urban drainage strategy was also submitted for the “steeply sloping” site, at the recommendation of Welsh Water.
A planting plan shows a small “grass public open space with shrubs, meadow and bulbs” at the centre of the development, as well as specimen tree, shrub and hedge planting, plus a drainage pond in the lower southeast corner of the site.
To see the designs, go to the Herefordshire Council planning portal and search for ’Application for approval of reserved matters following outline approval 201134’.





Comments
This article has no comments yet. Be the first to leave a comment.